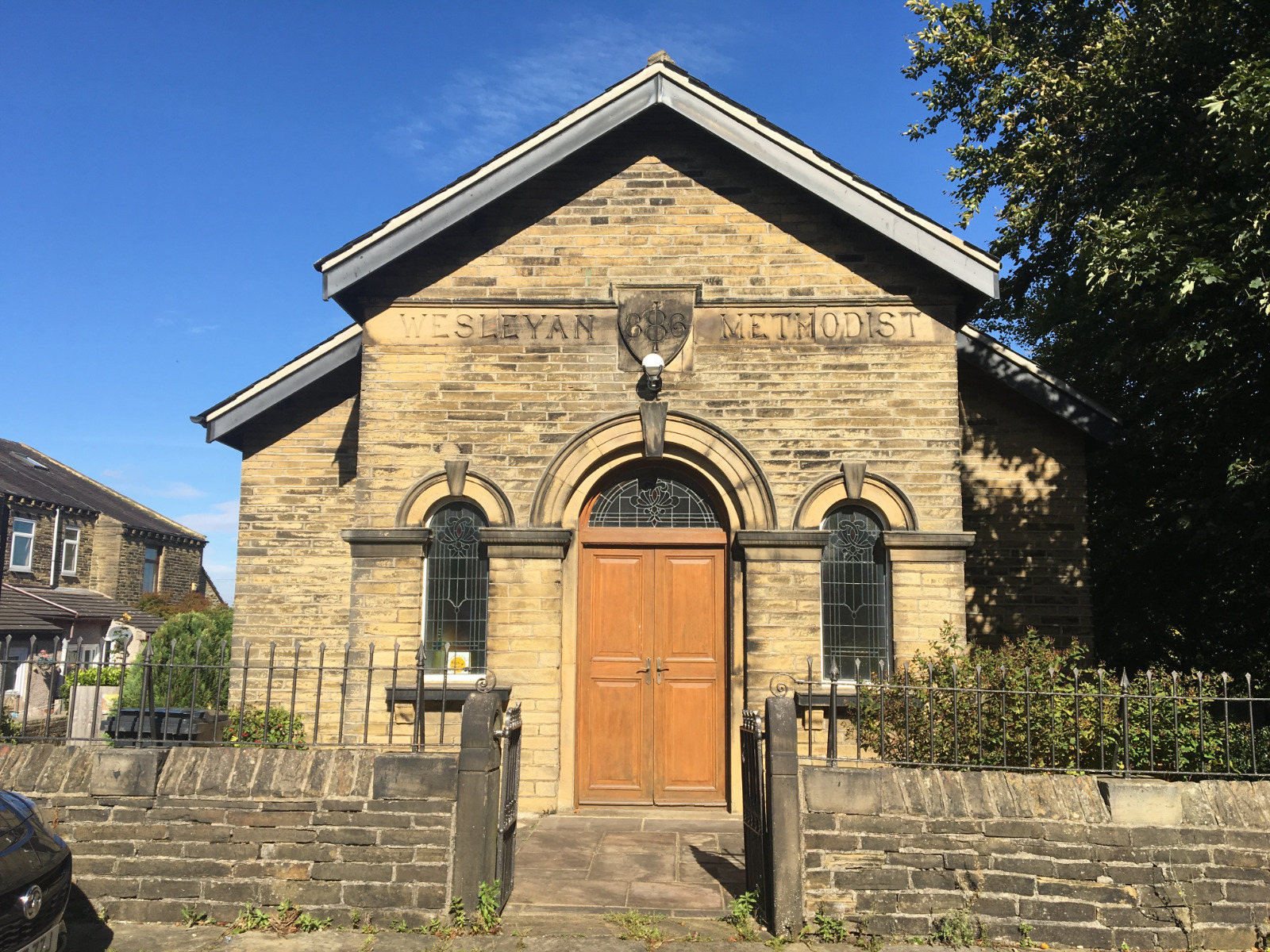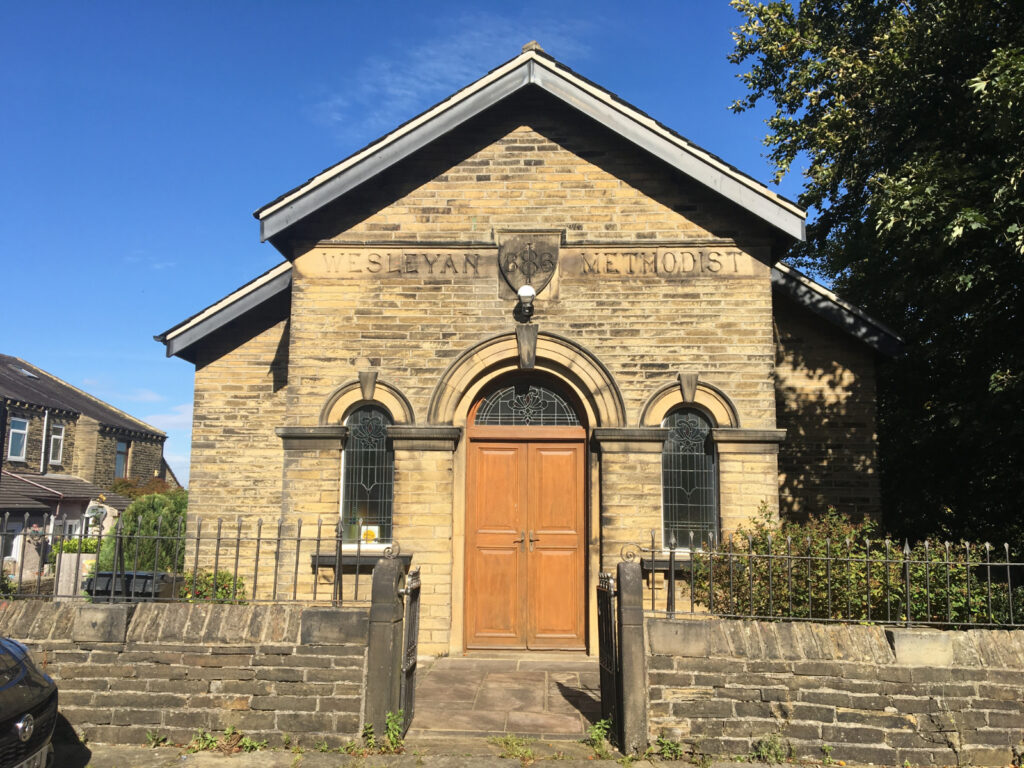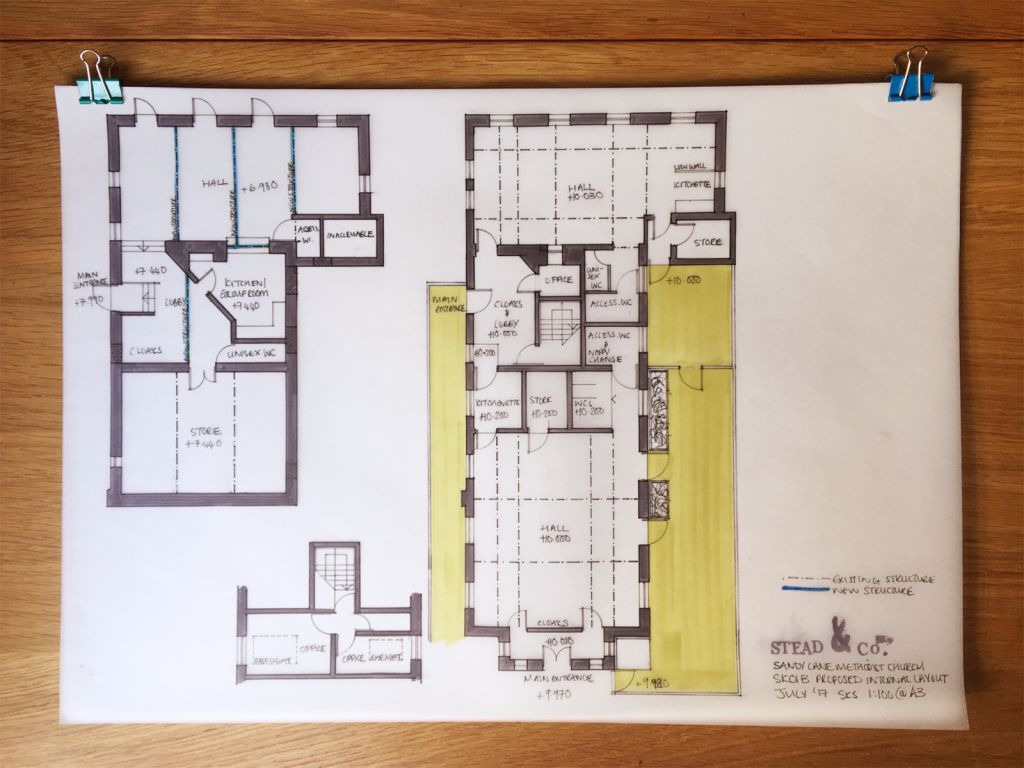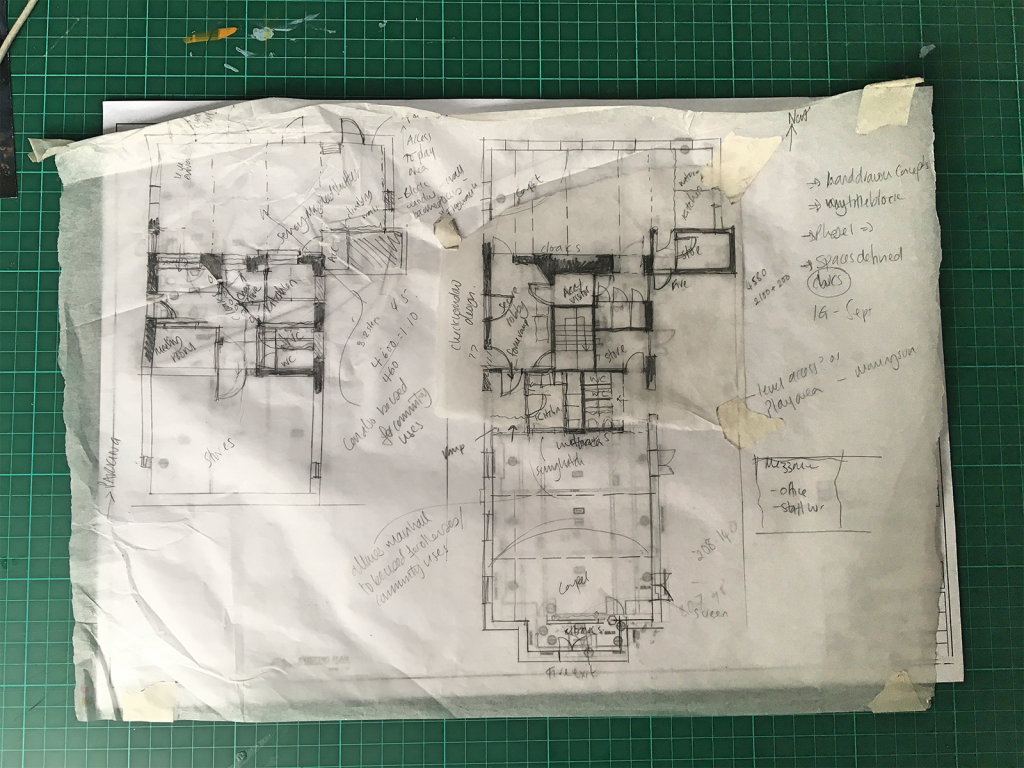For the past few years, Sandy Lane Methodist Church balanced the existing community organisations – a Pre-School, before and after school club and the Scouts – with the worship needs of their congregation; but found that they were unable to continue to offer regular services due to a declining congregation. The Bradford North Methodist Church Circuit recognised the importance of the community work that was on-going and future possibilities, therefore sought to adapt the premises to ensure the long term future of the building and its place within the community.
Currently each of the existing three organisations cram themselves into a single space at the rear of the church buildings, which results in a careful and well-orchestrated ‘dance’ at the beginning and end of the day as the three groups ‘hand-over’ the space. The existing facilities are challenging and access is limited. With regular worship at the Church ceasing, the three groups are able to expand – not just physically within the building but also as businesses.
The Victorian structure of this Methodist Church does provide a number of challenges like inconveniently placed fireplaces, internal level changes and a site that slopes rather dramatically. Although not listed, we are still taking a conservation approach to the building, and exploring interventions that affect the original fabric as little as possible whilst addressing the most important challenge of safeguarding.
Each of the concerns have been addressed within the plan with separate secure entrances, separate accessible WCs and defined offices. Easy access to outdoor play space has proved to be a challenge. Each group requires access, but due to the dramatic topography of the site, it is impossible for all three groups to have level and continuous access. We have tried to address this with the Scouts having access to the rear which is at the same level as the basement where they are to be based and the other two groups sharing a raised play area to the side of the building.




